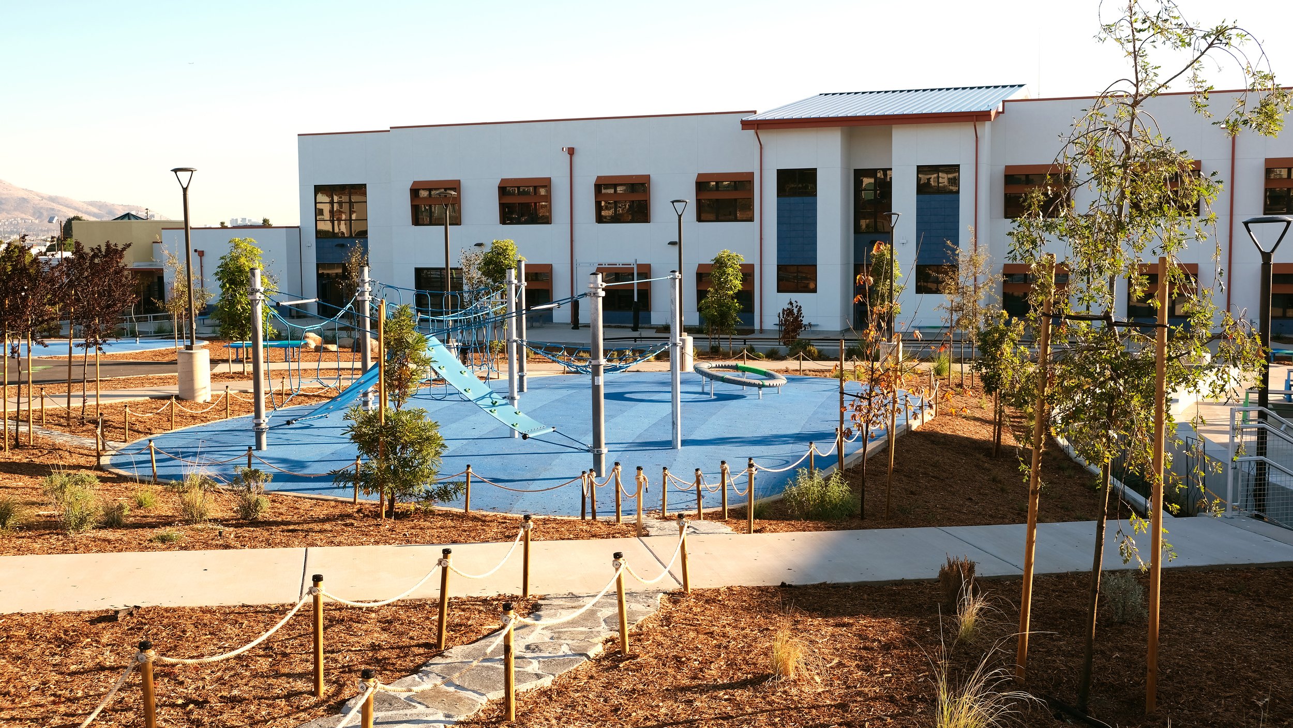
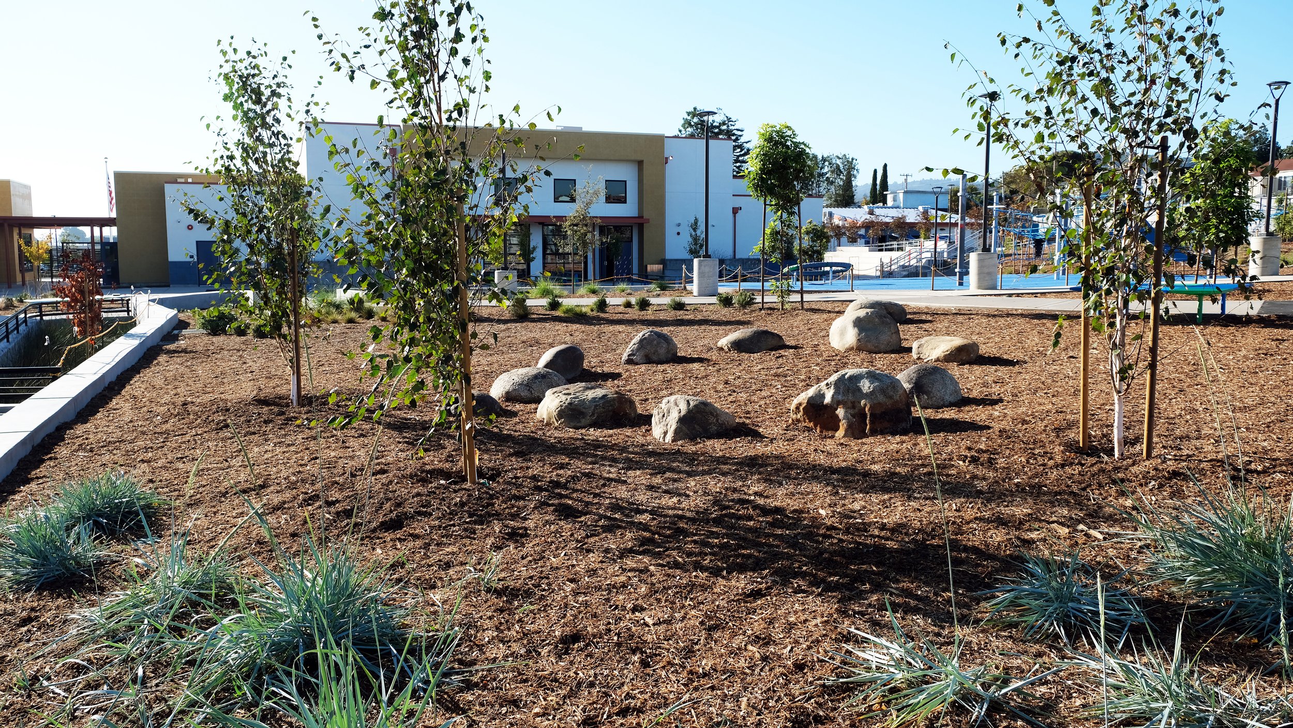
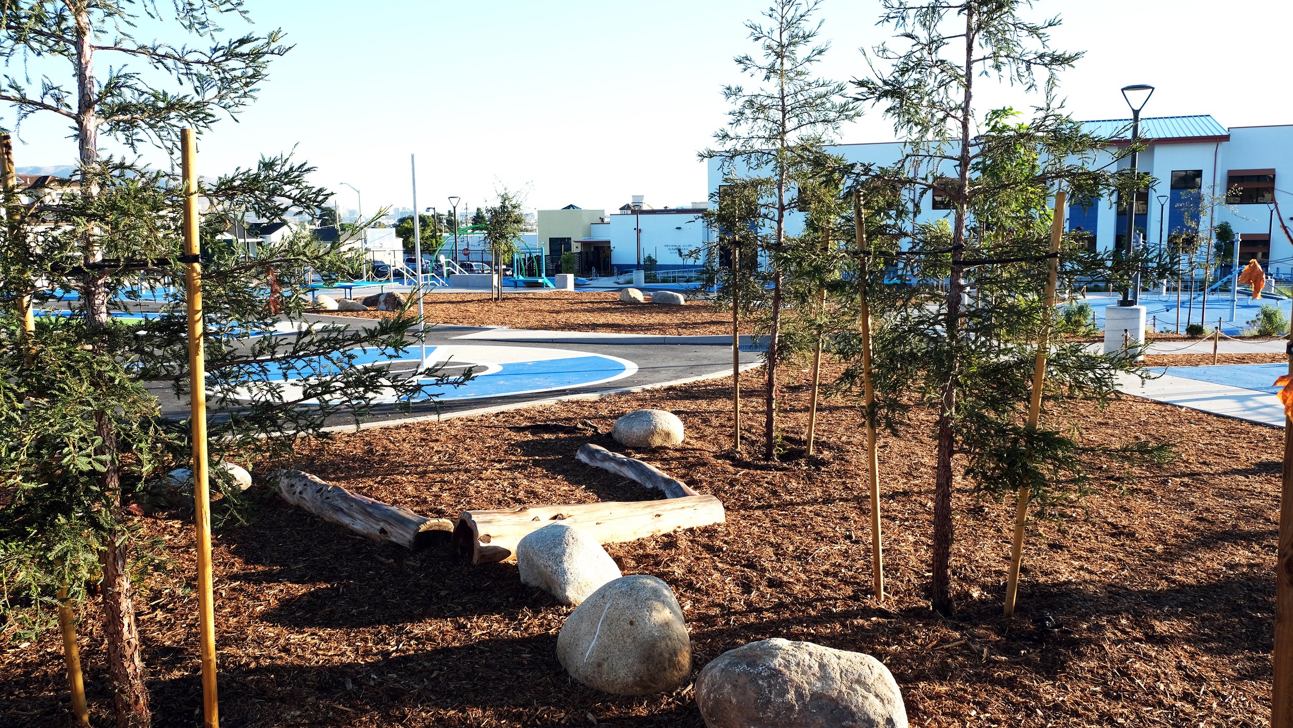
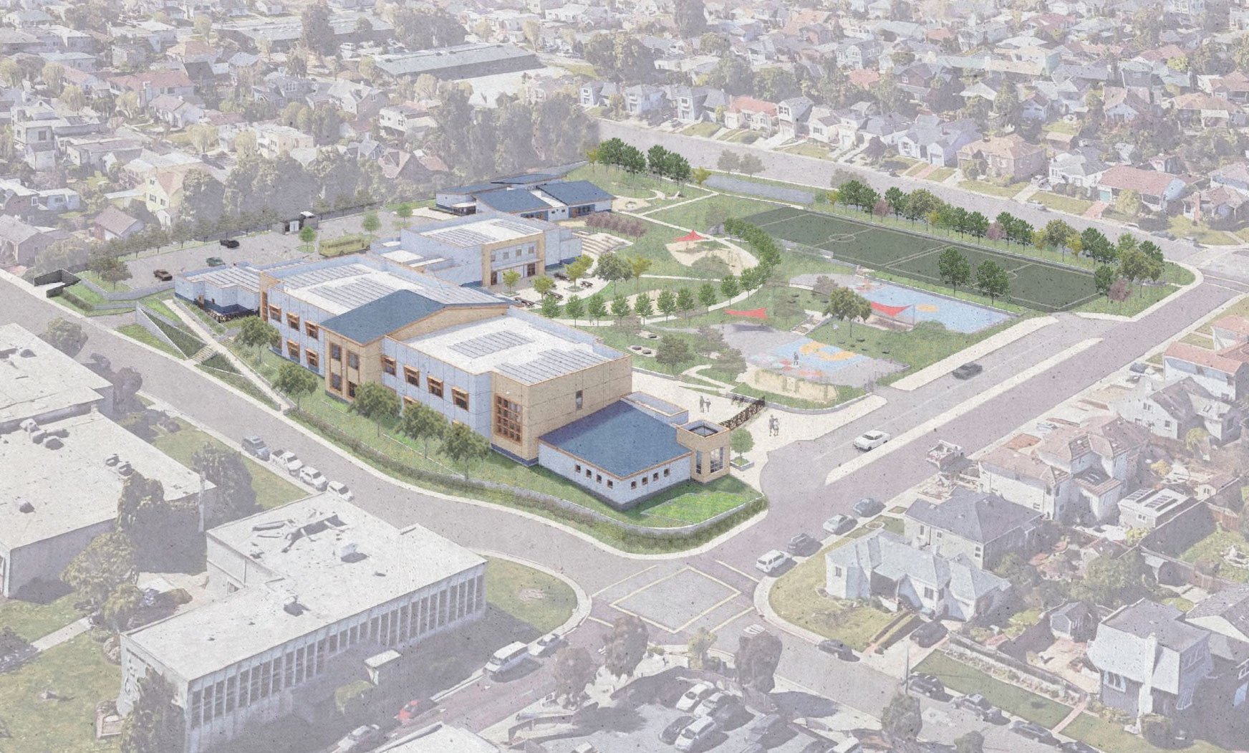
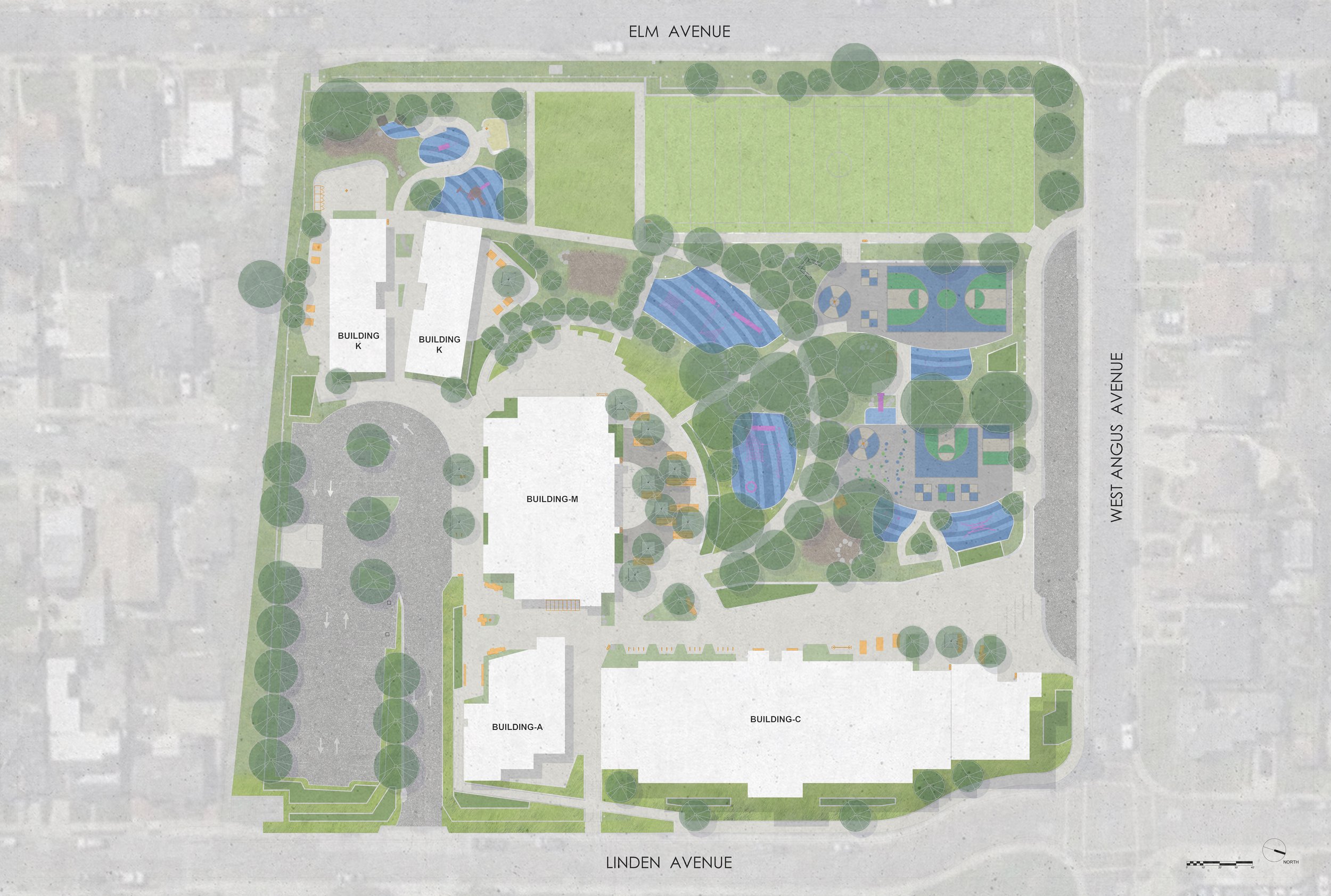
Allen Elementary School
BAY TREE DESIGN partnered with Oakland-based Hibser Yamauchi Architects to develop an elegant design for the full replacement of Allen Elementary School providing a fun and inclusive space for Pre-K through elementary students. The roughly 5 acre sloping hillside site in San Bruno, features a separate Pre-K – Kindergarten campus, two story main classroom building and central multi-purpose building around which a circular stepped amphitheater sweeps up the hill outdoor seating for the school and graciously transitioning from the sheltered eating area up the hillside to the play yard. A series of vast tiered terraces provides multiple spaces for play and sports for all elementary students, while insuring protection from the strong western winds.
The project will be completed in two phases with construction projected to be complete in Winter 2023-24.
Project Information
Client: San Bruno United School District
Location: San Bruno, CA
Size: 5.17 Acres
Status: Under Construction
